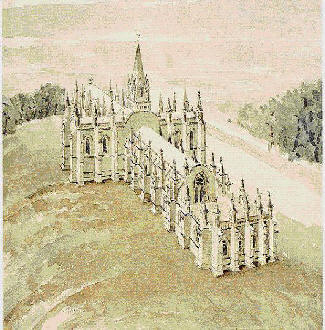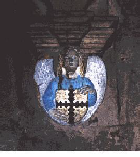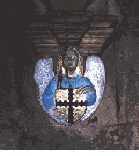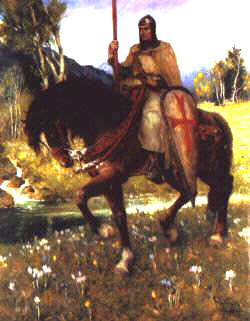

ROSSLYN CHAPEL - ROSLIN - SCOTLAND May 20-22 2006
In my opinion, this is one of the 8th Wonders of the World with its interior marble carvings, most notably <at last count> 109 GREEN MEN along with <according to one source> a few GREEN WOMEN! and of course its mystical connections to the Knights Templar and the Rose Line.
Scottish Knight Templar
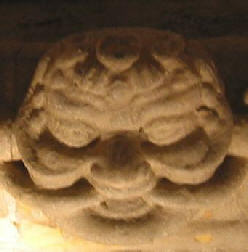
One of the 109 Green Men
There was NO tin roof overhanging the Chapel in the Da Vinci Code movie.
Director Ron Howard had to do a lot of CGI ‘un’ cover-up for his exterior shots.
The Tin Roof <though frankly ugly> is fulfilling a vital role in allowing the original roof to dry out and recover from a 1950’s disastrous restoration attempt.
The Chapel’s exterior gantry scaffolding allows visitors an unprecedented bird’s eye view of the roof’s glorious architectural features that until now only the Divine and the Masons were privy to.
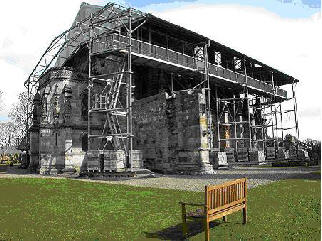

One of Rosslyn’s Green Women
Yes, you are right!
The Holy Grail ‘neath ancient Roslin awaits.
A BRIEF HISTORY
Rosslyn Chapel, or the Collegiate Chapel of St Matthew as it was to have been, was founded in 1446 by Sir William St Clair, third and last St Clair Prince of Orkney. It is in fact only part of the choir of what was intended to be a larger cruciform building with a tower at its centre.
After Sir William died in 1484, he was buried in the unfinished Chapel and the larger building he had planned was never completed. But the foundations of the nave are said to have been excavated in the nineteenth century and found to extend ninety-one feet beyond the Chapel's original west door, under the existing baptistry and churchyard.
What was built however is extraordinary enough, 'This building, I believe, may be pronounced unique, and I am confident it will be found curious, elaborate and singularly interesting, impossible to designate by any given or familiar term' wrote Britton on his Architectural Antiquities of Britain (1812), adding somewhat despairingly that its 'variety and eccentricity are not to be defined by any words of common acceptation.'.
<Above>
Artist’s rendition of what they think the completed Collegiate Chapel of St Matthew would have looked like.
<Below>
The current ground floor plan. The centre section is anchored on the Rose Line which runs <from the top> North to South.
The main body of the Chapel runs
<from the left> West to East.
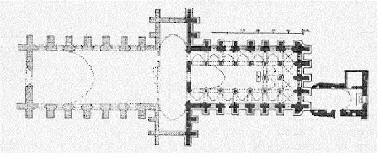
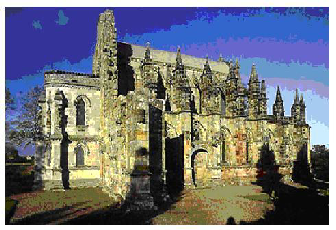
NOW - as of May 2006
THEN - Prior to 1998
